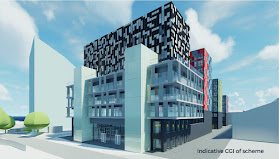Cole Waterhouse and Topland Group have revealed plans for a £100m university
campus close to Wembley Stadium.
The two firms aim to transform the 0.6 ha First Way site into a campus featuring academic facilities, flexible workspace and student accommodation.
At the centre of the development will be a 682-bed student village, split across four buildings ranging from six to 12 storeys in height.
The campus will also include a 300-person auditorium, seminar rooms, a gym, a library and an IT suite.
Cole Waterhouse chief executive Damian Flood said: “After being known for years only for the Wembley Arena and Wembley Stadium, the area is becoming increasingly popular with students, start-ups as well as being a great place to live.
“We saw this potential before acquiring our previous scheme in the area back in 2015 and continue to look for new opportunities in this and the surrounding areas.”
A planning application for the scheme is expected to be submitted in the next few months, with completion slated for mid-2019 if the project is given consent.
The development will be occupied by the University of Football Business who site a recent lack of space at their present Wembley Stadium campus and mountaing demand for places as reasons for the new development.
This joins other planning proposals for First Way which includes Latif House and Access Self Storage. LINK LINK
Details of the Football University proposals can be found HERE
The two firms aim to transform the 0.6 ha First Way site into a campus featuring academic facilities, flexible workspace and student accommodation.
At the centre of the development will be a 682-bed student village, split across four buildings ranging from six to 12 storeys in height.
The campus will also include a 300-person auditorium, seminar rooms, a gym, a library and an IT suite.
Cole Waterhouse chief executive Damian Flood said: “After being known for years only for the Wembley Arena and Wembley Stadium, the area is becoming increasingly popular with students, start-ups as well as being a great place to live.
“We saw this potential before acquiring our previous scheme in the area back in 2015 and continue to look for new opportunities in this and the surrounding areas.”
A planning application for the scheme is expected to be submitted in the next few months, with completion slated for mid-2019 if the project is given consent.
The development will be occupied by the University of Football Business who site a recent lack of space at their present Wembley Stadium campus and mountaing demand for places as reasons for the new development.
This joins other planning proposals for First Way which includes Latif House and Access Self Storage. LINK LINK
Details of the Football University proposals can be found HERE



This appears to be the northern part of the former BEE Indian Pavilion site, already mentioned in connection with an earlier blog about the Latif House proposals.
ReplyDeleteThe images in this proposals document show two green "south facing courtyards" (between tall blocks of student accommodation to their east and west) as open space for the students to enjoy. What they don't show is that those courtyards would have all the sunshine blocked out from them by the proposed development on the Latif House site!
It is good to see, from the CGI image which Martin has included, that the proposed development will have several mature computer generated trees - except that these are shown in front of the next-door site, not as part of their own development, and do not actually exist in reality.
And, following up on a recent blog, what about access for fire-fighting and rescue vehicles, as the buildings seem to cover the whole of the site, with the only road access being the short frontage onto First Way, and the other three sides already covered with buildings?
It is also good to know that the "feedback deadline" for any comments on these proposals 'is 7th July 2017.' Do they expect that Brent's Planning Committee will "rubber-stamp" their application? I suspect that they do. I also suspect that they may be right!
Philip.
This yet again shows all the lunacy doesn't it Philip. So in the situation of a major fire where do these students all go to for safe assembly? How do the emergency services effectively fight the fire? How do students caught in the "green quadrangles" escape in the case of severe fire? etc
ReplyDeleteIncidentally how do you expect grass to grow really effectively in these quadrangles if they are going to be so shaded ..... perhaps replace real grass with plastic artificial grass and so have a really good inferno?
With all the static traffic on the major roads around the Wembley Park area at busy times of the day (let alone event days) I can imagine any fire becoming quite advanced before any fire engine could get there let alone assess and fight the fire....let alone stop the spread to adjacent buildings and traffic. I assume that all the developers are not going to be prepared to give up any of their land to make First Way wider.
There needs to be a proper plan to ensure that services (includes widening of roads) takes place before these developments are considered.