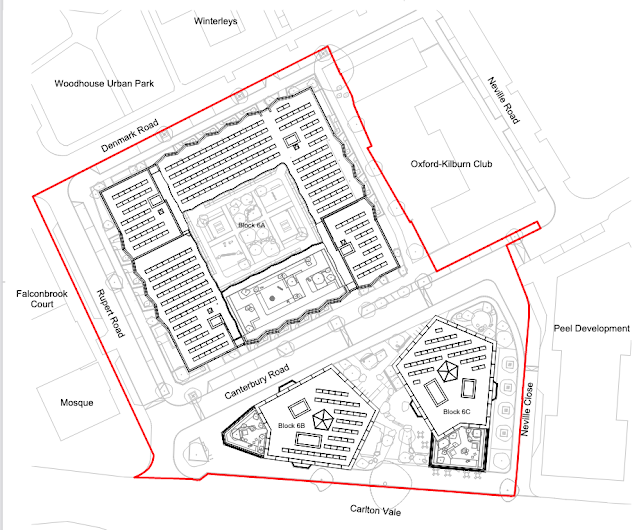Planning permission was granted for the redevelopment of Alperton bus garage in April 2021. The Planning Committee were informed that previous policy had a 14 storey limit on the height of buildings in the area. However, planning officers said that the 'emerging' local plan allowed for tall buildings on the site. Buildings of 21, 25 and 28 storeys were approved. It is so close to Alperton station that residents are likely to be able to abseil on to the platform!
See 'Your neighbourhood turned upside down. Have your say on local plan'
Cllr Maurice voted against the application on grounds 'of over-development, height and its destruction of the area's once pleasant suburban character.'
Alperton councillor Anton Georgiou presented the case against the application quoting the views of local residents. Many cited over-development, height and density as concerns. See:
Alperton residents' trenchant views on the Alperton Bus Garage planning application fail to stop approval of the development
Above and below are views of the development as it takes shape.
Opposite the site is Minavil House where a low rise commercial site was demolished and replaced with a development that included a 27 storey tower, This development was valued at £64m.
From the Grand Union canal (developer before the bus garage development)
Last week
Emerging heights in the tall building zone (Alperton High School bottom right)
There several pipeline developments in the area. One on Ealing Road, wedged between two new developments is a former HSBC bank and the Plough public house.
In 2018 plans were approved for two buildings of 9 and 10 storeys on the site with a total of 92 flats. A member of the public asked a question at Full Council after doubts were raised about the application See:
Uproar over Brent's Alperton high rise approval, despite application “failing to meet requirements in 13 different matters”
Planning applications of this size raise a number of complex, and often competing issues; in this case, involving the redevelopment of the site to provide two buildings, 9 and 10 storeys, for 92 new flats, a pub and a community use, it raised many issues – the appearance and build of the new buildings, the amount of residential provided, the mix of units, parking arrangements, etc. Officers and Committee members balance all of the different issues, including the planning objections, and make their decision against national, regional and local policies. These issues are often finely balanced, and opinions will often differ as to the merits of a particular case.
Sometimes, one policy objective, (e.g. securing additional housing, or maintaining a public house on the site) might be given more weight than, for example, a reduced level of parking. In this case, the planning merits of the proposal were carefully considered. Officers made some pragmatic judgments around the proposal to achieve, on this allocated site in a housing zone, some 92 new units – a quarter of which are affordable – that works on the site. The committee report makes it clear that whilst some policies are not met, many are, and taking the scheme in its entirety, members felt that the benefits outweighed any harm.
The question does not mention what safety regulations are broken here. However, it is a long established – and correct – principle, that planning does not duplicate requirements set out in other regulations and laws; these will be assessed by other bodies at the appropriate time, whether that be under Building Regulations or Health and Safety rules.
A new application for the site was lodged in August 2024, for two buildings of up to 10 storeys on the site. Planning Officers noted that the previous application had lapsed because of new fire regulations and the requirement for additional evacuation cores. LINK
In addition to this development the Boat/Pleasure Boat pub, opposite the bus garage has been demolished and the site is now behind hoardings.
The last proposal I saw was in a consultation for a 22 storey tower and a replacement pub. Here, as at the Plough site this will probably be re-designated as a 'comunity facility'.

























