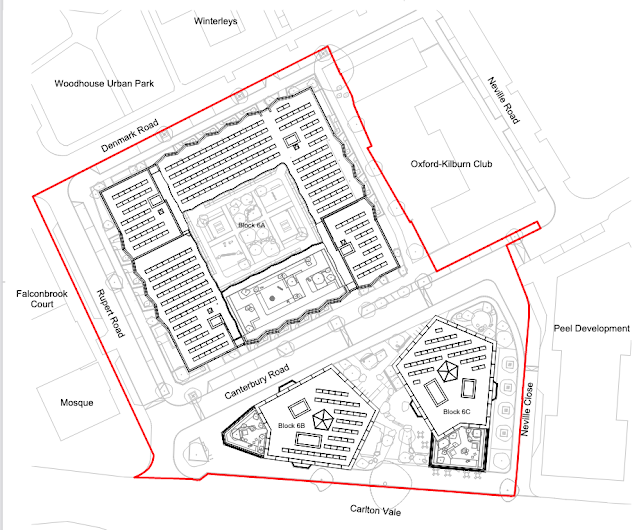Block A maximum 10 storeys c65metres, Block B maximum 16 storeys c86metres, Block C maximum 12storeys c72metres.
The proposal:
Phased redevelopment of the site comprising: Demolition of all existing buildings, structures and site clearance, construction of three buildings ranging from 6 to 16 storeys comprising 252 residential units (Use Class C3), and provision of 325 sqm of commercial, business and service floorspace (Use Class E). Hard and soft landscaping works, access and highway alterations, car and cycle parking provision, and associated ancillary works. | 1-75 Crone Court, 1-85 Craik Court and 1-10 Zangwill House, London, NW6
A group of Craik Court residents have objected to the above demolition and redevelopment on the South Kilburn Estate on the following grounds:
We object to this application because
1. Residents were involved in the three consultations during the spring and summer of 2018. The plans in this application do not resemble what was proposed in the final consultation event in September 2018. In these consultations residents said strongly that they did not want buildings over 10 stories high. We were given the impression in these meetings that what we were shown in September 2018 would resemble what was built. This is not the case.
2. We do not want high rises in South Kilburn. The application says buildings up to 16 stories will be built. This goes against Brent's Local Plan for the area Craik (p.201) Crone p.202 only mentions up to 14 stories. Why does this application add 2 extra stories? In the exhibition we were shown the buildings are 8 and 9 stories high. But in this application 16 stories are proposed. In the Supplementary Planning Document (SPD) for South Kilburn on p48 it says that the regeneration plans " will not propose radical divergence from the mansion block typology" 16 Stories is a radical divergence from this . It has a knock-on effect of causing the area to be too densely populated and the loss of light to other blocks in the area.
3. Loss of parking. At the moment Craik has 22 parking spaces, Crone has 28 parking spaces . These spaces are very much in demand, There seems to be no new spaces in these plans but many more dwellings. In fact there is a heavy loss of spaces. While we agree that with climate change we should discourage car use, many people living in the area need cars for work or because they are not able to get around without them. Where will they park?
The parking on the new plans is only on the road. These roads are now filled with the numbers of people living there. If these buildings are built there will be many more households needing parking all looking on the same roads for very limited parking.
4. Loss of light - The height and density of these blocks, if allowed to go ahead, will cast shadows on the homes and open spaces behind them. This is unacceptable.
5. Density - if the number of new homes asked for in this application is allowed it will put an enormous strain on the already strained infrastructure in the area. Services such as doctors are over stretched. There are no doctors at Kilburn Park Surgery and the other local surgery, Lonsdale Practice is full to the brim.
6. Loss of green spaces. If this plan is accepted there will be a huge loss of green spaces. The area between the two new proposed sites, Canterbury Road, is dark and has 2 huge buildings looming over it in this proposal.
7. Loss of play space. The application has a huge loss of playspace which is not made up for with the new park. The new park was built to replace other play spaces that have already been lost. There is a space in the middle of the building on Canterbury Road but that is only for residents of that block. It cannot make up for open accessible play spaces lost.
FULL DETAILS OF THE PROPOSAL HERE

