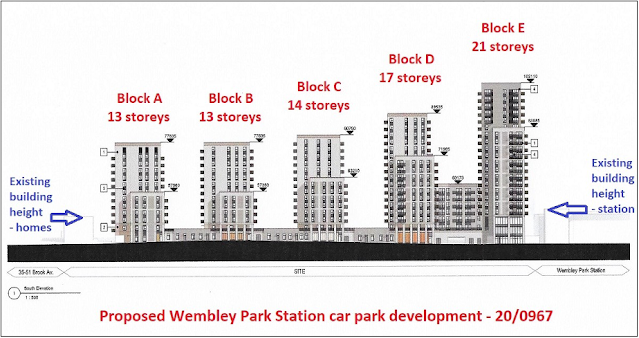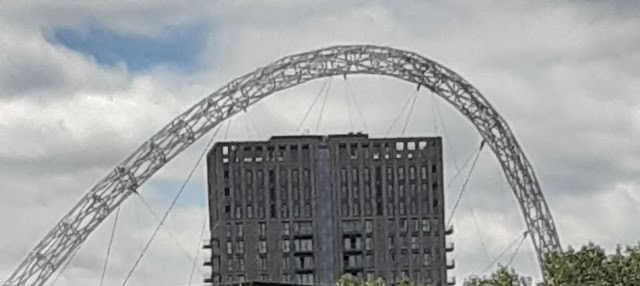Guest post by Philip Grant. This planning application will be decided by Brent Planning Committee tomorrow, Thursday November 26th. The meeting starts at 6pm and can be viewed HERE
 |
Elevation drawing from the planning application with heights added
|
What is a tall building? For Brent planning
purposes it’s one that is more than 30 metres in height (ten storeys), or more
than 6 metres above the general prevailing heights of the surrounding area.
The proposed Barratt London / TfL development which
Planning Committee will consider tomorrow evening (Thursday 26 November, 6pm)
is definitely a tall building (or five of them). You can see more pictures of
this planning application in Martin’s 2 November blog.
Brent’s Planners, in the Key Issues comments at the
start of their Officers Report to the committee accept that ‘the development
would exceed the policy expectations in respect of tall buildings’. I think
they should have been clearer than that, so let me take you through the tall
buildings planning policies which cover the Wembley Park Station car park site.
I’ll begin with my “old friend”, the Wembley Area Action Plan (“WAAP”).
Foreword to the Wembley Area Action Plan, 2015.
When Brent’s then Lead Member for Regeneration (now
Deputy Leader) writes to say that this Plan, adopted by the Council after wide
consultation with the local community, will determine ‘how Wembley develops
over the next 15 years’, you would think you could trust her words. And you
can, because the WAAP’s policies still apply, and form part of the Draft Local
Plan that is currently being finalised.
The
WAAP has a tall buildings policy, WEM 5. It’s opening words are: ‘Tall
buildings will be acceptable in a limited number of locations within the AAP
area.’ The locations where tall buildings are, or may be, appropriate are
shown on a map. Wembley Park Station car park is in “the red zone”, labelled ‘Sites
inappropriate for Tall Buildings’.
The Tall Buildings map from the WAAP.
One of the specific sites (W22) identified in the
WAAP for particular proposals was called “Wembley Park Station Car Park”.
However, that was the western end of the original car park, not the present
site with that name. This is where Matthews Close was built, with blocks
between 5 and 8 storeys high - a scale identified as suitable for the mainly
residential area of Brook Avenue.
Brent Council adopted a new comprehensive set of
Development Management Policies in November 2016 (as seen in an earlier blog on another planning case in August!). These did
not set out any new policies on tall buildings, but it did confirm that
‘policies within the Wembley Area Action Plan will take precedence where there
are locally specific policies covering subjects that might also be covered’ by
the DMP and the forthcoming Local Plan.
Another “supplementary planning document” which
will form part of the new Local Plan, when it is finalised, is the Brent Design
Guide, SPD1. Its policies were adopted by the Council in November 2018. SPD1
has a section on ‘Density, height and massing’, which includes guidance on
sites appropriate for tall buildings. Under Principle 3.1 it states: ‘Tall
buildings will only be encouraged in areas identified as appropriate for tall
buildings.’ As we have seen above, the Wembley Park Station car park is a
site inappropriate for tall buildings!
A page from the Brent Design Guide, SPD1, dealing
with building heights.
As well as this confirmation over tall buildings,
SPD1 goes on to set out the rules for heights on all other sites. These include
that ‘sensitive design should ensure that new development respects the
character of the wider surroundings’, and that ‘new development should
positively respond to the height of the adjoining buildings and local area’.
I’ve already made mention of Brent’s Draft Local
Plan, which has been through several phases of local consultation and is
currently undergoing a final review to ensure that it complies with both the
National Planning Policy Framework and the London Plan. It should come into
force next year, and shape Brent’s planning policies for the next 20 years, so
that it’s right that how it would affect the Wembley Park Station car park
application is taken into account.
The Draft Local Plan does include a site-specific
policy for Wembley Park Station (BCSA7), covering two sites. For the southern
site, the narrow strip of land between the railway lines and Brook Avenue, it
identifies an indicative capacity for 300 new homes.
The Wembley Park Station site plan from Brent’s
Draft Local Plan (Stage 3).
Details for the Wembley Park Station sites from the
Draft Local Plan.
As shown above, the WAAP tall buildings policy,
under which this site is inappropriate for tall buildings, still forms part of
the planning policies within the Local Plan. The proposals for the southern
site respect that, with just a small adjustment. You will remember that a tall
building is one of more than ten storeys, and the design details for this site
say: ‘Up to ten storeys will be considered acceptable to the western side of
the site, stepping up slightly directly adjacent to the station.’
One of the key purposes the Draft Local Plan has
been designed to do is to deliver the housing target of providing over 2,000
new homes in the borough every year for the next 20 years. The Wembley Park
Station car park site can provide the 300 homes which the Plan requires from
it, with buildings no more than ten storeys high, possibly rising to twelve
storeys next to the station. Any proposed new development on this site does
not need to breach Brent’s tall buildings planning policies.
The Barratt London / TfL proposed development
offers 454 new homes (152 of which would be “affordable”, but with 79 for sale
as “shared ownership” and only 73 for “affordable rent”). But it clearly breaks
the Council’s tall buildings planning policies. What does the Officer Report to
Planning Committee say about that? This is just one of nine paragraphs on the
subject:
’47. Whilst the Wembley Area Action Plan (WAAP)
forms part of the development plan for the area, as it is the adopted policy,
the emerging changes to policy as observed within BD2 of the emerging Local
Plan are to be acknowledged and stand testament to the substantial increase in
housing targets that have come into relevance since the publishing of the WAAP.
Furthermore, emerging London Plan policy can now be afforded substantial weight
and the sustainability of this location immediately adjacent to Wembley Park
Station would identify it as a preferred site for maximising development
opportunities. Wembley Park Station is the only tube station in Brent to be
served by more than one London Underground line and its 6a PTAL rating
underlines its sustainability.’
Heavy going! It’s not easy to follow exactly what
the relevant planning policy is. You could easily think that they don’t intend you to, so that you'll just assume
that they must know what they’re talking about, and accept their
recommendation!
Policy BD2, from Brent’s Draft Local Plan.
Para. 47 (above) of the Officers Report refers to
Policy BD2, as if it supports tall buildings on the station car park site. But BD2
only supports tall buildings in appropriate locations. The online version of
the policies map it refers to is difficult to read, because it has so much
detail, but this site appears to be within the overall “tall buildings zone”,
but not in the Core Zone. This suggests that the site allocation details for
BCSA7 above, which allow a slight stepping-up to a tall building at the station
end of the site, should prevail.
Para. 51 of the Report does provide a couple of
lighter moments, even if unintentionally. How about this one? ‘The buildings
proposed would serve as a place-marker for the station.’ Imagine the
scene:-
Visitor: “I need to get to Wembley Park Station.
Can you tell me where it is, please?”
Helpful local resident: “Yes. It’s next door to a
tall building in Wembley Park.”
Or this one – ‘A significant reduction in height
from 30 storeys at this scheme’s initial pre-app stage is also acknowledged and
has resulted in a building which establishes a reasonable maximum height.’
A man walks into Brent’s Planning Office, and says:
‘I want to build a tower block three times higher than your planning policies
allow.’
Brent Planner: ‘I’m sorry, sir, we can’t accept that.
We can only recommend a building that’s twice as tall.’
If a comedian said that, you might well laugh at
his joke. But this is not “a tall story” * – it’s exactly what Brent’s
Planning Committee is being asked to agree.
Philip Grant.
* If
you are not familiar with the phrase “a tall story”, it’s colloquial English
for ‘one that is difficult to believe’ (Oxford Reference Dictionary).









