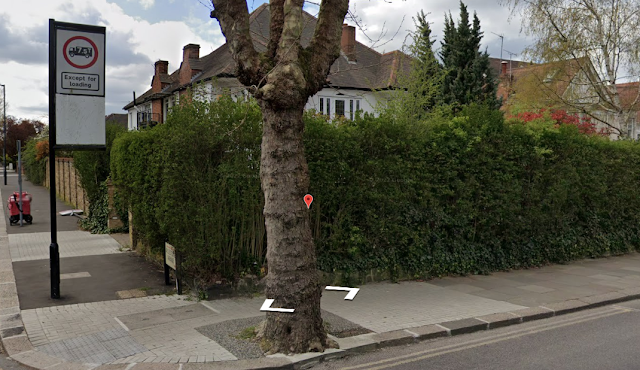The site in context. Red rectangles are the development areas
Brent Council's Key Plan
Dear Editor,
In your earlier article on controversies over Brent Council infill proposals, Common threads emerging as council tenants rebel over Brent's infill plans, you missed out Windmill Court on Shoot-Up Hill which is close to Watling Gardens. We are one of the three in the Cooperation Agreement with Network Homes alongside Watling Gardens and Kilburn Square.
The Windmill Court application went before the planning committee on the same night as Watling Gardens.
One councillor objected to the application and one, Cllr Kennelly abstained on fire safety grounds (he’s no longer on the committee).
The head of planning, Mr Ansell, chose to ignore the legislative requirements under land use planning for fire safety and even directed the committee members that it was not a matter for them and could be dealt with at building control.(See video below)
This is against the current fire safety requirements and a breach of the legislation on fire safety in high rise buildings that came into force on 1st August 2021.
The legislation, Planning Gateway One, came from the Dame Judith Hackett recommendations to ensure that fire safety and access is dealt with at the earliest possible stage.
Under Planning Gateway One Windmill Court tower block at 17 storeys with 120 households is a relevant building. The legislation requires a change in culture in that the existing building and the land around it has to be part of the planning process and taken into proper consideration regarding fire safety and access. This should be done at planning committee but Brent have clearly not incorporated the necessary change in culture to take proper account of the legislative requirements.
You would be aware that planning would usually have been concerned only with what was being proposed and not the existing buildings and residents. I am unsure whether they deliberately chose to overlook the legislation on a proposal where the design concept being put forward is fundamentally flawed.
I noticed you picked up on the sale of some of the properties at Watling Gardens. Under the Mayor’s affordable housing this does allow for shared ownership to be included under the banner of affordable housing.
Windmill Court is financially unviable to the tune of millions and we did notice in an early Cabinet document where they included us along with Watling Gardens in a mention about increasing sales!
Whilst this is all being done under the banner of new council homes the chance is that they will be offloaded onto another housing organisation and a large number will be sold.
As for the affordable rent and local lettings policy. This is problematic for existing residents wanting to downsize or requiring a larger property. The council quite recently produced a document showing council rent’s for all sizes of homes with regards this year’s increase of 4.1%.
When you compare this to the Mayors affordable housing rent benchmarks and include the service charge the differences are quite stark. Someone downsizing from a two bedroom property to a one bedroom property would be paying an extra £60 per week. Someone here at Windmill Court in a one bedroom flat with a child or children requiring a two bedroom flat would have an increase above an extra £60 a week and would lose having a separate kitchen and lounge. The option to consider staying in their one bedroom property with a kitchen that is large enough for a table and chairs and utilising the lounge as the parental bedroom would save them over £60 per week.
This is creating a two tier system on Brent estates where existing residents are having amenities removed to allow for new residents at higher rents being given what was previously shared communal space as private outdoor space as per GLA requirements.
We have had the same shoddy work with misrepresentations and misinformation and lack of communication. The submitted documents for planning also have misrepresentations and misinformation.
The submitted fire statement contains erroneous information and this has to be the most concerning.
Our committee members have been researching every area including the council submitting the Lambeth Methodology Survey on available alternative parking spaces which includes 37 spaces on the A5 Shoot Up Hill that have 0% stress! That’s because they don’t exist! And listing CPZ’s in Camden as being available to Brent residents!
An anonymous consultant appears to have been paid £43,340:00, mostly in £1,750:00 amounts, according to the Windmill Court submitted invoices.
I am attaching the video from the planning committee where fire safety is discussed. The first part with Mr Ansell explaining the change in legislation and stating this is a genuine serious concern then proceeding to direct members that it’s not a matter for them which is advice that is against the law. The second is Clr Kennelly expressing dissatisfaction with the reply and suggesting deferral of the application.
Yours sincerely,
A Concerned Windmill Court Resident
(Name supplied)












