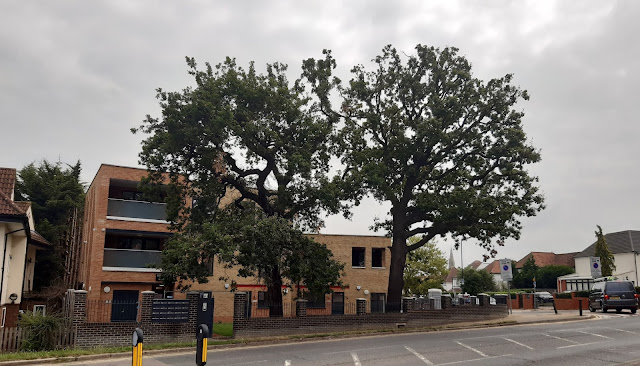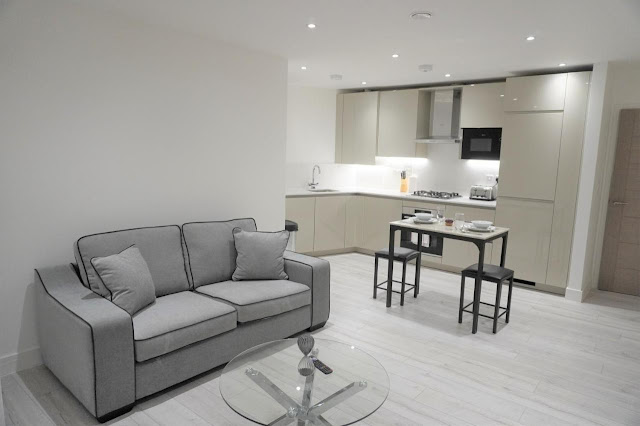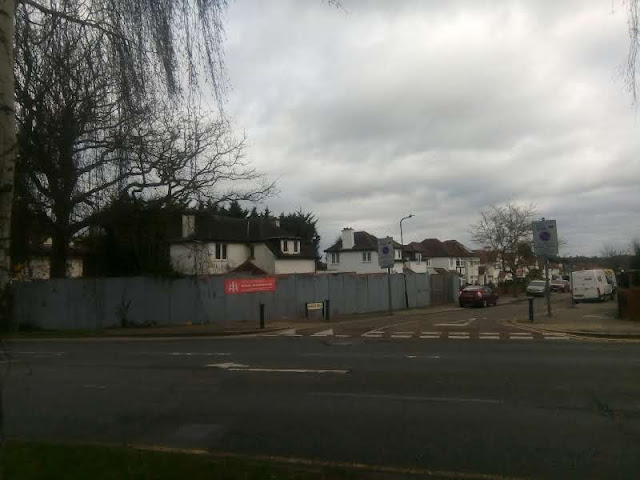Tirzah Mansion, 26 Salmon Street now (Krisha Court far left)
Tomorrow's Brent Council Planning Committee will consider a significant application for conversion of a large family home into flats LINK. The site is at the junction of Queens Walk and Salmon Street. Across Queens Walk is Krishna Court, a block of 9 flats that also replaced a family house. Thirteen flats are proposed for the Tirzah Mansion site.
The value of redevelopment into 13 flats is shown by the current valuation of the existing house.
There are 27 individual objections to the plans based mainly on the size of the building and not fitting into the suburban landscape of Queens Walk. Objectors include St Nicholas Prep school on Salmon Street.
However, the officers' report suggests its fits in well with the existing frontages along that side of Salmon Street.
No affordable housing is provided but as the viability assessment suggests a surplus, a contribution to affordable housing elsewhere is required subject to a late viability review.
Some changes have been made to the original plans with no habitable room windows overlooking 43 Queens Walk and moving the car park closer to Queens Walk.
Objectors point to the case of Krishna Court which was pitched to Planning Committee as increasing Brent's housing while in fact it has been operating as a short stay luxury apartments hotel LINK. Officers say this could not happen as a hotel would require specific planning permission. However, they have failed to take action over Krisha Court. See LINK
This passage in the officers' report is particularly significant (and not only for the fact that they got the name of Salom Street wrong!). See the last sentence:
As noted above, the application site is not located within a priority location for additional housing. In this regard, Policy BH4 requires greater weight to be placed upon the existing character of the area when determining the density of development appropriate. The area surrounding the property mainly comprises of traditional two storey detached and semi-detached properties with mid to large sized garden areas. A number of these properties benefit from loft conversions, with visible extensions to the roof such as dormer windows. Krishna Court to the opposite street corner on Queens Walk comprises three storeys, whilst Cherrylands Close to the north also comprises a taller development, with accommodation in the heightened roofspace (second floor level). The site is also located approximately 80m from the Salmon Lane Intensification Corridor to the south, whereby Policy BD2 identifies that up to 5 storeys could be acceptable. The policy accepts that the character of these streets will change and that heights of proposals do not necessarily have to reflect existing adjacent properties. The anticipation is that over time, if the policy is successful, those buildings are also likely to be replaced with more intense development.
The officer's conclude:
The proposal is considered to accord with the development plan, and, having regard to all material planning considerations, should be approved subject to conditions and obligations secured through a Section 106 Agreement. The proposal would result in the provision of 13 new homes, including 4 family sized homes, and would meet an identified need in the borough. The scheme would comply with affordable housing policy despite the absence of affordable housing on site as the relatively low surplus identified means that an off-site contribution would be appropriate.
The proposed development is slightly larger than the surrounding buildings both in terms of height and massing. As discussed, the Officer view is that the design responds well to its the context and is well composed. No harm is considered to result to the setting of the St. Andrew's Conservation Area. However, if one did conclude that a degree of harm resulted, the Officer's view is that the level of harm this would be "less than substantial" and significantly outweighed by the benefits of the scheme,







































